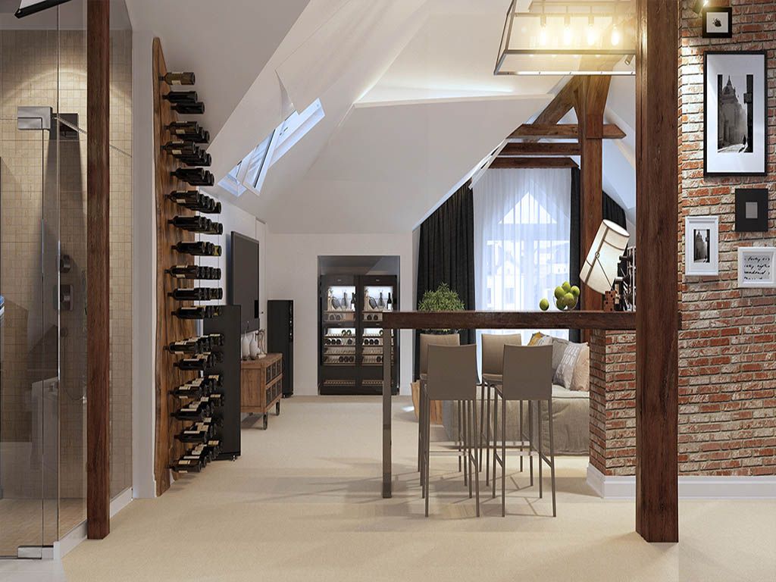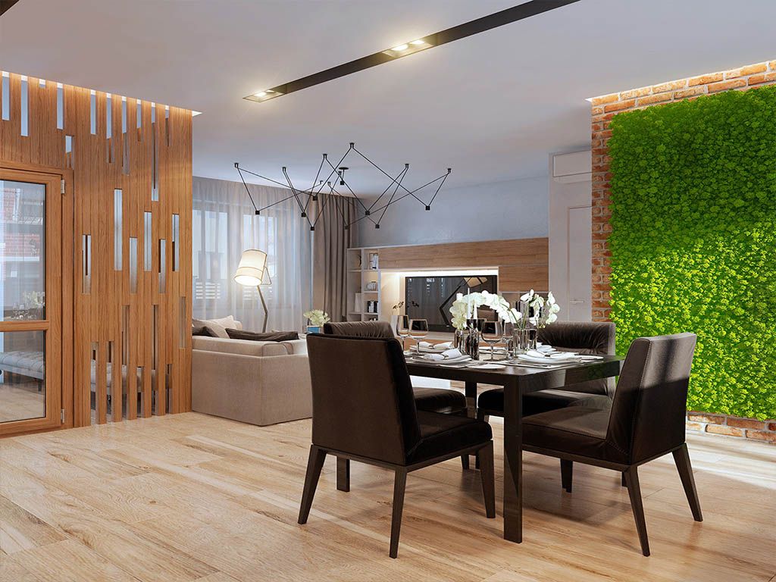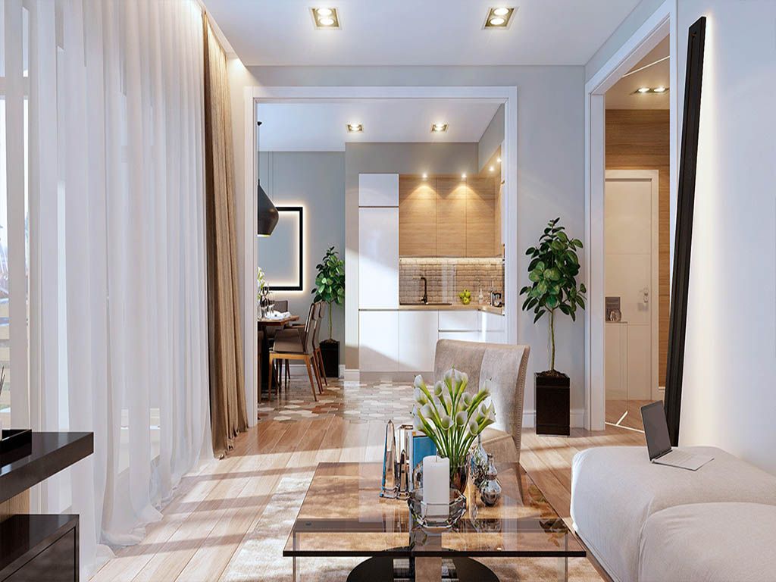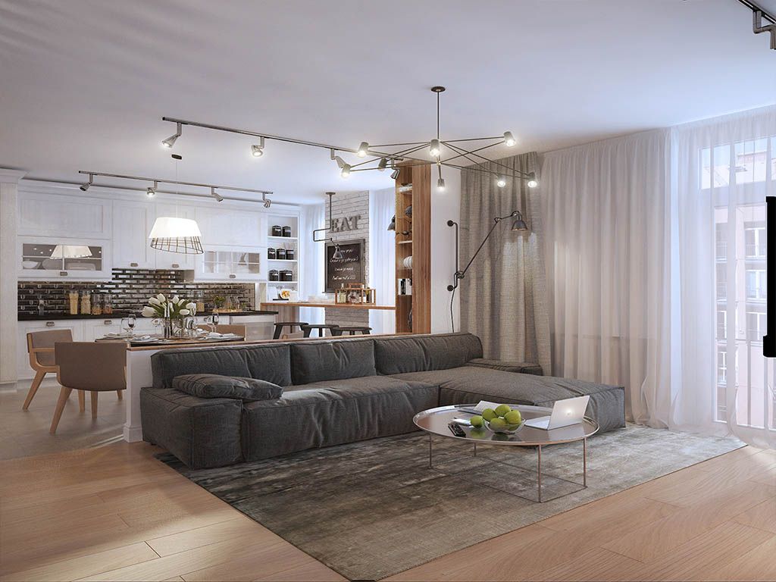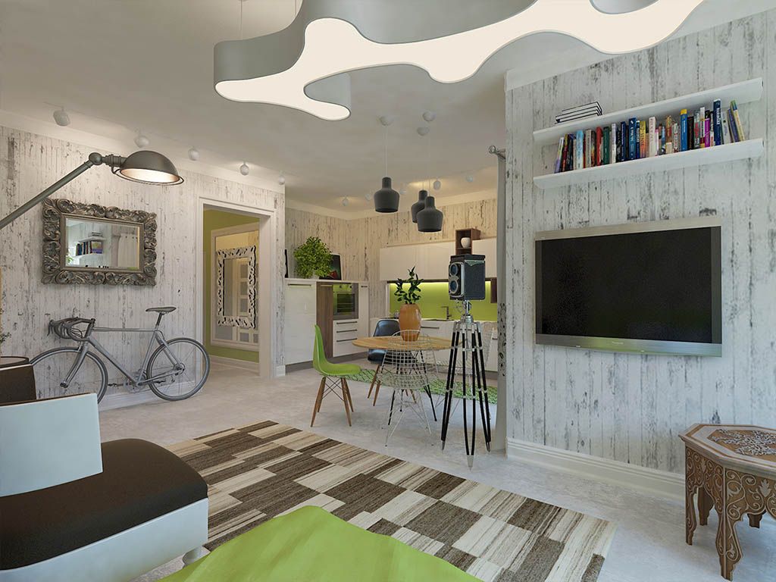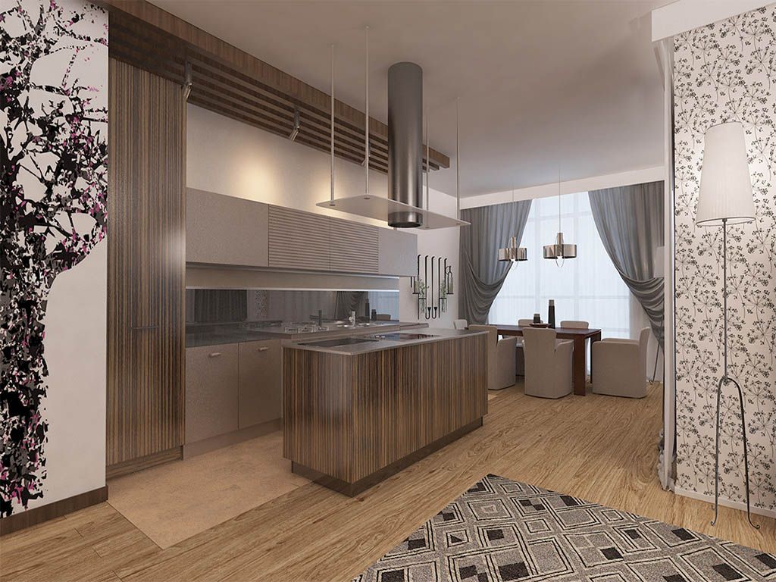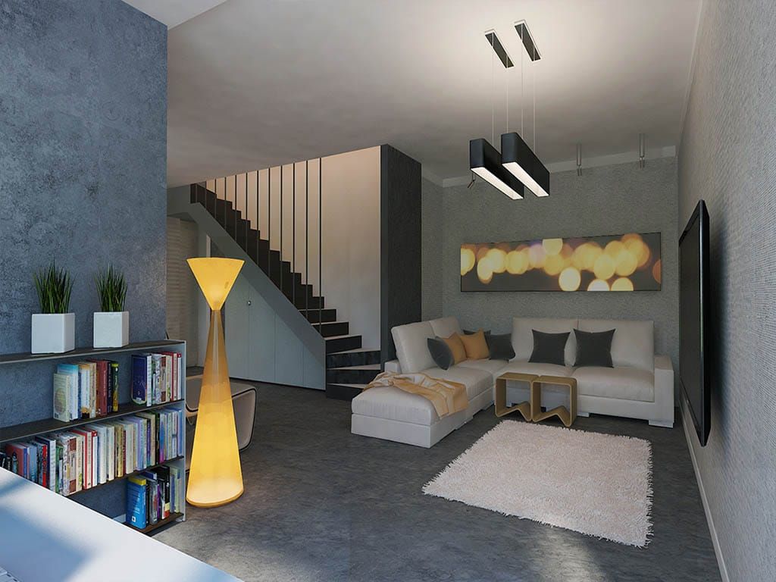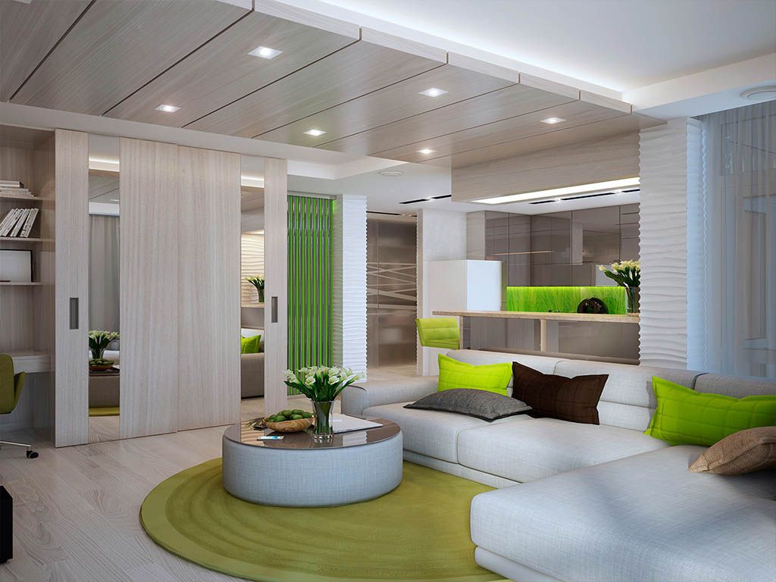WHITE HILL
The attic is like another world, like second planet... The spacious attic with a complex ceiling configuration was designed as a single bright space, visually, a conditional living room with a bar counter, a bedroom in the wing with a lowered ceiling height, and ...
